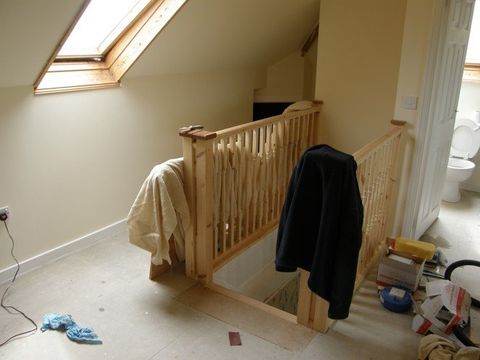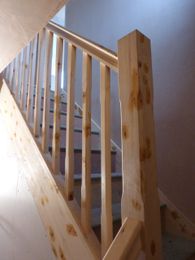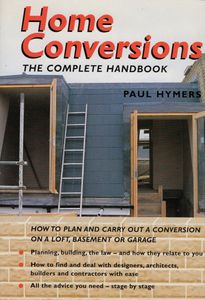LOFT, BASEMENT & GARAGE CONVERSIONS
Come visit us
Loft conversions are an excellent way to create space in your home and are far more cost effective than extending out.
But before you begin, it is essential to understand what complying with the Building Regulations will entail and to avoid the pitfalls.
What could possibly go wrong?
Jottings from the Building Inspector’s Notebook
- The existing internal walls that will support the new floor beams assumed to be load-bearing – turn out not to be and need underpinning.
- The party walls with next door are punctured by the new beams, breaching both the fire and sound resistance, and really annoying your neighbour.
- The existing doors to the rooms below are not fire-rated and need to be replaced or upgraded to fire-resisting doors.
- The existing stairs rises up from an open plan room and not a hall leading directly to the external door, meaning there is no fire-protection for the stairway. Extra fire safety precautions such as more smoke and heat alarms to all rooms or even a fire sprinkler system could be required to compensate for the lack of a protected escape route.
- Once the new floor structure is installed the thickness of insulation required to the roof drops the ceiling even lower and the headroom in the loft becomes uncomfortably low.
- The stairs don’t comply. Stairs have geometric requirement to the headroom, pitch angle, risers and goings, so have them designed and approved before they are made! If you have to lose a bedroom at first floor level to locate the new the stairs, are you actually gaining space?
- Check the headroom – check the Dormer window that had to be set in from the edge of the roof isn’t over the stairs, meaning you can’t walk up them without cranking your neck to one side.
- With careful design and construction, a loft conversion can enhance your home as well as enlarge it, making your roof the perfect place for peace.
- Paperback : 176 pages
- ISBN-10 : 1843303523
- ISBN-13 : 978-1843303527
- Publisher : New Holland Publishers Ltd (01 May. 2003)
- Language: : English



